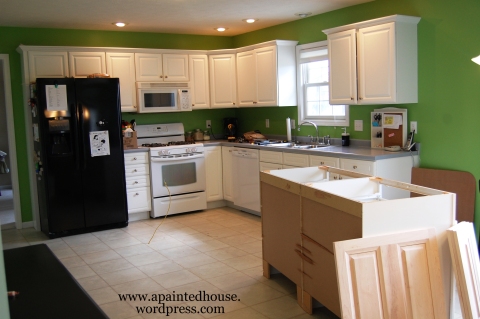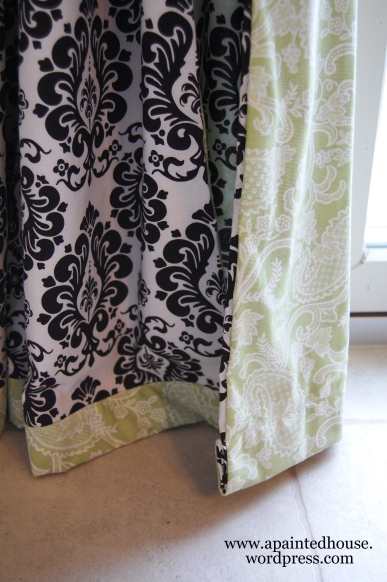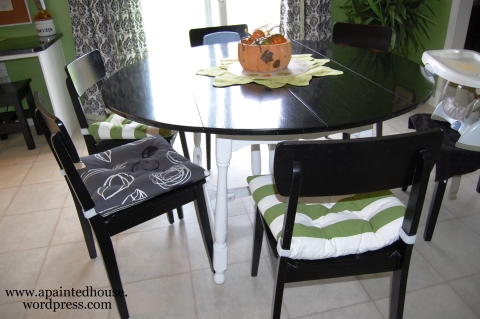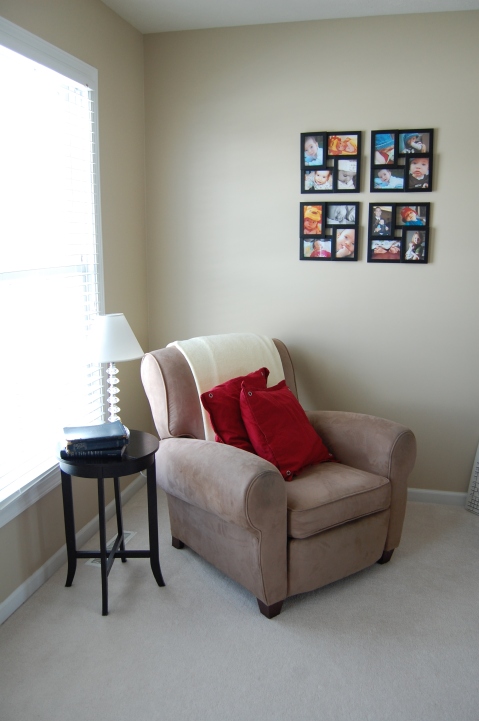Posts Tagged ‘Craigs List’
This post has been a long time coming. And not just in the sense that I’ve gotten horribly behind in blogging my projects, though that remains true. I have about 52 others to photograph and share as well. But let’s start with the kitchen because it’s new and shiny and my current favorite. I know you shouldn’t play favorites with your children and your rooms, but there it is.
So. When we bought this house the kitchen was one of the two rooms in which we planned on investing some money in updates (the other was the bathroom). Here are some shots of the kitchen from the real estate listing:
Now don’t get me wrong, I can appreciate a cute periwinkle girl’s room like everyone else but that’s a rather violent shade of purple for a kitchen, no? Thankfully they repainted the kitchen to a much more neutral (albeit boring) shade before we moved in.
Here’s a shot of the new paint color, during our second showing:
So much better. I’ll take Bland Beige over Electric Smurf any day of the week. Sadly there was no painting those blueish-purple countertops. Believe me, I considered it – after all, I Paint Things White right? So while we a) figured out what we wanted instead and b) waited until the budget allowed, we lived with the blue. Embraced the blue, even. And I decorated other rooms for 18 months because the color scheme I settled on was black, white, and green, and one cannot have a green kitchen when one has blue countertops. Unless it’s Easter and pastel eggs abound, and then it looks right for a day. So 18 months went by and I’m not about to pretend I was sad on the day those babies made their way to the ReStore.
But that’s not to say I didn’t start working on what projects I could and making decorating decisions with the big picture in mind. Here is the kitchen right after we moved in:
See that white fridge back there? Yeah, it came with the house and only made it six months. The day before they finished working on remodeling the master bathroom it petered out. Of course it did. So with the future plan in mind, the unexpected Step 1: Buy a new fridge. We bought a black one.
Step 2: Stalk Craig’s List for months and months and sweetly ask your husband to drive your hugely pregnant self all over town gathering furniture to fill the space. This is a BIG kitchen. We had a table and chairs that were in sad shape and too small for the space so I began the quest to find a larger, round table. You can see its transformation here. That big empty space on the right was filled with the Craig’s List Hutch.
Step 3: Drive yourself off-the-cliff crazy trying to pick the right paint color. Collect paint chips from every store in town. Lay them all out in grids. Finally narrow it down to three and tack them up on the wall. Pick one. Stare at it for a while weeks then second guess yourself. Start over. Pick two new options and get sample sizes. Paint samples up on the wall and finally decide on a color.
Step 4: Paint the kitchen including those cramped little spaces where you end up standing on the stove and telling your toddler to never, ever stand on the stove. Also, remember why you didn’t do this while pregnant. Realize quickly that because you had the Valspar paint color mixed as a color match instead of in the original brand, the shade isn’t right. And only you will notice but still, you will notice. Everysingletime you walk into the kitchen. Which is about 300 times per day.
Step 5: Have the color mixed in the more expensive correct brand of paint and repaint the kitchen. Thank the Heavens that it’s the right shade this time.
Step 6: Hire your favorite contractor to come rip up your kitchen.
Step 7: Pick out sparkly new black granite counters and then live without any for a week while waiting for the new counters to be fitted. Almost set something down on the island that is not there 4000 times.
Step 8: Rejoice when the install is done and new construction is finished. Stare at your brand new countertops and pretty, pretty island. So pretty. Realize it was worth the wait.
Step 9: Buy barstools for the new island. And then sweet talk your husband into cutting them down a bit because at their original height you’d have to have three-inch thighs to fit under the bar top and that’s just discouraging.
Step 10: Spend entirely too much time playing with your new cabinet and desk, getting everything off of your kitchen counters. Ahhhhhh.
Step 11: It’s time for curtains so the neighbors can stop watching you have dinner and judging you for serving your child chicken nuggets AGAIN. Square your shoulders and take on your sewing machine to make lined curtains out of the fabric you purchased six months ago and have been avoiding eye contact with ever since. Feel tremendous relief when they turn out just as you’d hoped and you don’t have to rip out seventeen miles of stitching. Not that that’s ever happened.
Feel cheeky because you purposefully mixed patterns like those Real Designers do. Love, love, love.
Step 12: Use the scraps to piece together a valance for above the kitchen window. Make it ruffly so no one can see how you can’t sew straight.
Step 13: Add more patterned fabric to the room because you have a small addiction to bold, graphic patterns. Buy inexpensive white IKEA chair pads and two different IKEA fabrics. Feel disproportionately proud when you manage to sew covers that fit AND tuft them with upholstered buttons, all without cursing or bleeding. BEAM with pride.
Let’s take a break in our programming for a Before and After comparison:

Step 14: Feel in love with your kitchen every time you walk into the room. Enjoy cooking for and visiting with your family and friends even more than you did before. Spend most of your day in this, the center of your home. Thank God that He gave you such a space.
Step 15: Feel extremely gratful that no other room in your house requires so extensive an overhaul trickling out over eighteen months. The end.
——————————
I’m linking this post to Thrifty Decor Chick’s Before and After party!
![[beforeAndAfterButton%255B3%255D.gif]](https://i0.wp.com/lh3.ggpht.com/-qsQHdogCb_g/TwEqI82ed2I/AAAAAAAARkQ/h58ZmkAz75c/s1600/beforeAndAfterButton%25255B3%25255D.gif)
Me and Mr.Craig
Posted by: apaintedhouse on: January 18, 2011
We’ve got a thing goin’ on.
So, I’ve been Craigslist-ing again. I’ve been on a six-month search for a comfy chair for our front room. You know, that room every house has so that it doesn’t look lopsided from the front, but no one actually uses? I guess it’s intended as a formal sitting room but as we so rarely entertain the Pope, I’ve decided to claim it as my own Quiet Space. Subtext: “The rest of you can go sit in the family room to behave like baboons. Out.” I call it the Reading Room because I harbor buried hopes that someday I will once again have time to read something beside the dosing instructions for Children’s Tylenol, the episode descriptions for fifteen segments of Sid the Science Kid while searching for the one specifically requested by my toddler, and my recipe for Macaroni Salad.
Anyway. Back to my Quest for a Reading Room Chair. When we moved in I put this too-small, not-comfy accent chair in my reading corner as a placeholder. (You can see how I rehabbed that desk chair here.)
I shopped furniture stores andy noted that no way was I paying $279 for an “accent” chair sporting a loud, geometric print and which most of the time, came with no arms. Nor was I willing to purchase something in the gingham/plaid recliner realm and attempt to recover it; a seamstress I am not. And WHAT is with the current trend of purchasing (and apparently quickly evicting, per the number of craigslist ads) hugely overstuffed Michelin Man chairs which eat your whole room and in which one could permanently misplace their smaller-than-average toddler during an unfortunate bout of timeout?
So the search continued. And finally, one week after Edison was born I happened upon a possibility. Neutral color, classic shape, durable fabric…..and a pricetag of only $50. Two emails and one day later I left the babies home with their Dad and went to inspect and hopefully cart home my prize.
Ta da!
AND it’s actually a recliner in disguise!
I.big.fat.puffy.heart.Craigslist.
P.S. The small side table and lamp came from The Christmas Tree Shop, purchased on Christmas Eve, of all times. I’d been looking for both items for cheap for this room and happened upon them while getting some last minute stocking stuffers. The table fit my list of desired qualities including a) a round table, b) that was black, c) didn’t take up a lot of floor space, and d) didn’t cost more than $20. The fact that it was the last one didn’t stop me from taking it right down off of the shelf, sticking it in my cart, and toting it up front to ask if I could buy the display model.
The lamp was on clearance for $7 and I loved the idea of adding a little sparkle to the room. Isn’t she adorable?
I cannot wait to show you the finished room, the picture in my head is awesome!
Furniture Rehab: Kitchen Hutch
Posted by: apaintedhouse on: January 5, 2011
Note: This is a repost from my former blog, for the sake of archiving all home-related projects. Original publish date: September 24, 2010.
There is this lonely wall in my kitchen just begging for a not-too-big, not-too-deep piece of furniture. I’ve been scouring Craig’s List for anything titled “cabinet”, “sidboard”, or “hutch”. Lo and behold I happened upon one called a “kitchen/dining nook” that looked to be the perfect size. They were asking $100 and over email we’d agreed on $60. But when we went to see it in person it needed a lot more work than we thought. So I took a couple of minutes to examine all its imperfections, commented on the work it needed, and offered them $40. And they agreed. ![]()
I’d been optimistic that because it was white I wouldn’t have to paint it. Wrong. There were stains and marker scribbles and some of the laminate was yellowing. So I disassembled the doors, took out the drawers and all the shelves. I painted them all with a coat of Adhesive Primer made for unpaintable furniture (LOVE that stuff! Have I mentioned that recently?) and then two coats of white semi-gloss paint. Figures I’d end up putting three coats of white on a piece that started out white. Gah.
The top and “butcherblock” top were actually just fake wood laminate so they too received a coat of Adhesive Primer and then two coats of black spray paint in semi-gloss. When we eventually replace our countertops with black granite, they will look like they fit right in!
I removed the top back panel all together because it was pretty banged up and there were holes cut in it for wiring. I have plans to put a new backing on the top once we undertake our kitchen redo, but for now it will remain open.
Here she is, all dressed up for Fall! Sorry the lighting is so poor in these photos – I tried it with the kitchen lights on but all you could see was reflection in the glass. The bottom half holds cook books, kitchen linens, coupons, crayons and other things I like to keep out of reach of little hands, diapers and wipes, my camera, and all manner of things I don’t want cluttering up my counters.
A Hard Fought Battle
Posted by: apaintedhouse on: January 5, 2011
Note: This is a repost from my former blog, for the sake of archiving all home-related projects. Original publish date: September 29, 2010.
Part of my plan for our new bedroom includes a completely impractical sitting area. I mean, who really sits for long periods of time in their bedroom? But I love the look of a sitting area in a master bedroom, a place where we can read before bed, sit down to put on our shoes, toss our dirty clothes instead of the hamper. But because of said impracticality I didn’t want to spend a lot of money on the furniture. So when I found a pair of IKEA chairs I’d been eyeing since last month’s roadtrip for less than $100 a piece on Craigslist, I jumped on them.
And then I heard nothing back.
So I emailed again. Nada. I called the number listed and left a voicemail. Three days, no return call. Then finally a week after the first posting the chairs were re-listed as being available at a garage sale the next weekend, first come first serve. So I did something I’ve never done before: I showed up early to a garage sale. Ok, so “early” meant a few minutes before 9 and James had I’d been up for well over an hour, but whatever.
When I pulled up there were already a handful of people shopping the sale but my chairs were still there! I quickly checked out the condition and whether or not they had any funny smells going on, and told the seller I’d take them. Except there was a lady who had gotten there first and was on her phone, debating whether she wanted them. I deferred to her, after all fair is fair, but she said if I wanted them to go ahead, she was indecisive. I handed the guy cash.
Three minutes later I drove away with my new chairs in perfect condition other than a small coffee stain and a serious need for some vacuuming. Some spot shot stain treater and 10 minutes with the vacuum and they look brand new. AND they came with throw new throw pillows that match our bedding!
All though they do look pretty good in my empty dining room, otherwise known as The Room Where All Displaced Furniture Lives…..hmmm.
Room Reveal: Edison’s Nursery
Posted by: apaintedhouse on: January 5, 2011
Note: This is a repost from my former blog, for the sake of archiving all home-related projects. Original publish date: November 21, 2010.
————————————————————————–
Since we’re still waiting on the baby (repeating to myself: Iwillbepatient, Iwillbepatient, I.will.be.patient.), let’s look at some pictures of his room! I finished the (next to) last detail yesterday when I hung his curtains. The last detail is his name, which is waiting until after his arrival. So here we go,with some befores and afters.
These are the photos from the listing:
And now:
We started off by painting one wall in Sherwin Williams’ Creamy, an oatmeal color, and the other three in SW’s Melange Green. It took me for-ev-er to pick the right shade of limey, leafy, not-too-bright green that matched the set but didn’t clash with the seven other green colors in his quilt and curtains.
The tree mural was inspired by a photo I found online of an expensive vinyl wall cling. There was just no way I was paying $80 for it, plus I wasn’t sure I could even get it in the right colors. So I printed off a picture as a reference, created a stencil for the leaves from a clipart football and Photoshop, sketched the design up on the wall, and went to town with some paint. Did you know that you can get 7 oz. sample sizes of custom color paint at Lowes for $2.94 each? Now you do! I got one each in red, orange, dark green, and brown and used just a fraction of each sample jar. The light green is the same as the wall color on the other three walls.
Yes, it took eleventy-seven coats of paint on each and every leaf. But I think it was worth it.
His bedding:
I wanted something drastically different than James’ geometric airplane and helicopter room and hoped to find something where the main color was green instead of blue. My other requirement was that it be more “boy” and not “baby”. The only reason I justify spending the money on a matching set is because it can grow with the kid well into the toddler/young boy stage. We happend upon this set on super duper clearance at Babies R Us and I immediately loved the colors and the organic theme.
The wall art was purely a lucky find. I was in the wooden letters aisle of Hobby Lobby picking up the letters for the baby’s name and happened upon these adorable wooden animals that were in the perfect colors for our room. I framed some matching scrapbook paper, stuck the animals to the outside of the frames with foam tape for some dimension, and voila! Each one cost $1.99, I already had the frames and the paper, so this is a $6 arrangement:
The end table started out looking like this:
It was a whopping $4.95 at St. Vincent de Paul several months ago, and I couldn’t pass it up. I had a feeling I’d find a place for it and sure enough, the ahem, “woodsy” aesthetic ended up being just perfect for our animal themed room.
After a few coats of leftover mural paint, it turned into this:
Price breakdown:
- The bedding set was $70 including the extra window valance.
- The end table was $5 and the white tray was $6.
- The tab curtains are from IKEA and were $30 for both sets.
- The rocker glider came from Craig’s List and was $40.
- The dresser was a garage sale find that my friend Emily was sweet enough to lend me the cash for on short notice earlier this summer, and was $50.
- His name letters that aren’t up yet were $6.
- Crown moulding was about $50.
- Crib was a gift, made by my Dad when James was born.
- Paint (with tons left over but I’ll count it all anyways) $60
- Total for the room: $317
Now COME ON, Peep, we’re ready!










































